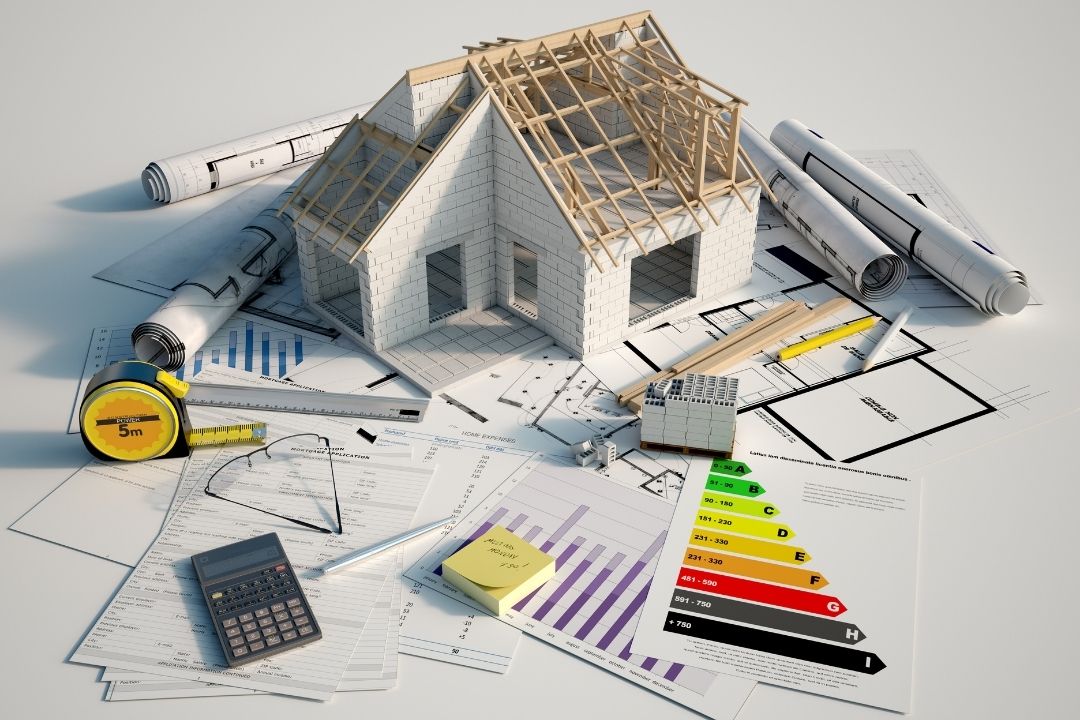Granny Flat Approvals-Check Before You Build
When Do You Need to get Granny Flat Approvals?
Whilst it is possible that you may not need to get granny flat approvals before you build, it is always better to be safe than sorry. The team at Premier Granny Flats has gathered together some of the regulations and tips we think everyone should know about granny flat approvals before they embark on their build. Read on to find out what you absolutely need to know before you start.
4 Tips to Help You Check Before You Build
Check the local council requirements
You might find it helpful to read the Section 10.7 Certificate of your local council which is to do with planning permissions. This will help you understand which properties are eligible for a non-approval build as well as why.
If your property exists within flood zones, bushfire zones (Flame Zone or BAL-40), or heritage / conservation areas, then you will need to submit a DA to your local council.
Another location to look out for is the Sydney Water Board’s sewer location. If there is a sewer located near the edge of your property, it will usually be fine to build. This is because the Rear Setback requirement for granny flat approvals is 3m.
If the sewer is within your yard, however, you might have an issue and should contact a professional to investigate further.
At Premier Granny Flats, you can receive a free online assessment as well as a quote just by getting in touch! Contact the team today to find out more about granny flat approvals.
Check your contract
 You also need to check the Deposited Plan that forms part of your contract. This is a model which will give you an insight into the property compared to its surrounding properties, as well as the dimensions of the boundaries, the area of the block of land, and any drainage easements which may be located there.
You also need to check the Deposited Plan that forms part of your contract. This is a model which will give you an insight into the property compared to its surrounding properties, as well as the dimensions of the boundaries, the area of the block of land, and any drainage easements which may be located there.
This information can help you or your builder decide if you need to seek approvals.
Check the Slope (Fall) of Your Land
If your property falls or slopes backwards, this might present potential issues down the line. One of the issues is with drainage which can be difficult unless there is already a drainage easement that lies on the property.
A drainage easement is usually connected to your local water board, and should make drainage relatively straightforward. However, if not then the design of an on-site disposal system will have to take place. Once again, it’s better to be safe than sorry. Contact us today to gain confidence moving forward with your project.
Look for Significant Trees and Obstructions
To be approved, the granny flat must be built a minimum of 3m away from the trunk of a significant tree (a tree that is 4m or taller). This includes your neighbours’ trees too! Should you need a tree removed, that is an entirely different process and should be undertaken before your granny flat approval is given.
Parking and Access
According to the Affordable Rental Housing SEPP, additional parking is not required in order to build build a new granny flat although it is something to definitely think through before going ahead with the build. It’s the small things, like parking, which are handy to keep in the back of your mind when designing your new dwelling. If you live on a corner block, this is usually optimal for allowing for two separate entrances to your dwellings.
Other options include designing internal fencing to help keep the dwellings separate and private from one another.
It’s the small things like parking arrangements which are handy to keep in the back of your mind when designing your new dwelling.
Minimum Site Requirements for a Granny Flat
 Whilst you won’t always need approval before you build, there are minimum site requirements that your property will need to meet before you’re eligible to install a second dwelling. Your granny flat can be up to 60m² built on the same property as an existing house, usually in the backyard.
Whilst you won’t always need approval before you build, there are minimum site requirements that your property will need to meet before you’re eligible to install a second dwelling. Your granny flat can be up to 60m² built on the same property as an existing house, usually in the backyard.
According to general council requirements, your total block size must be at least 450m2 and have residential zoning. Alongside that, your property must have a 12m wide spacing between the existing home and the proposed dwelling. This requirement is for a separate dwelling, meaning you may still be eligible for an attached granny flat.
Other requirements include maintaining a 3m setback from the rear of the building and a 0.9m setback between the boundaries on either side. Lastly, it’s important to note that a maximum of one granny flat is allowed per block of land. And that’s it!
For any questions, don’t hesitate to get in touch for a free chat with the experts at Premier Granny Flats. We know all there is to know about granny flat approvals in your local area! Call us today.

